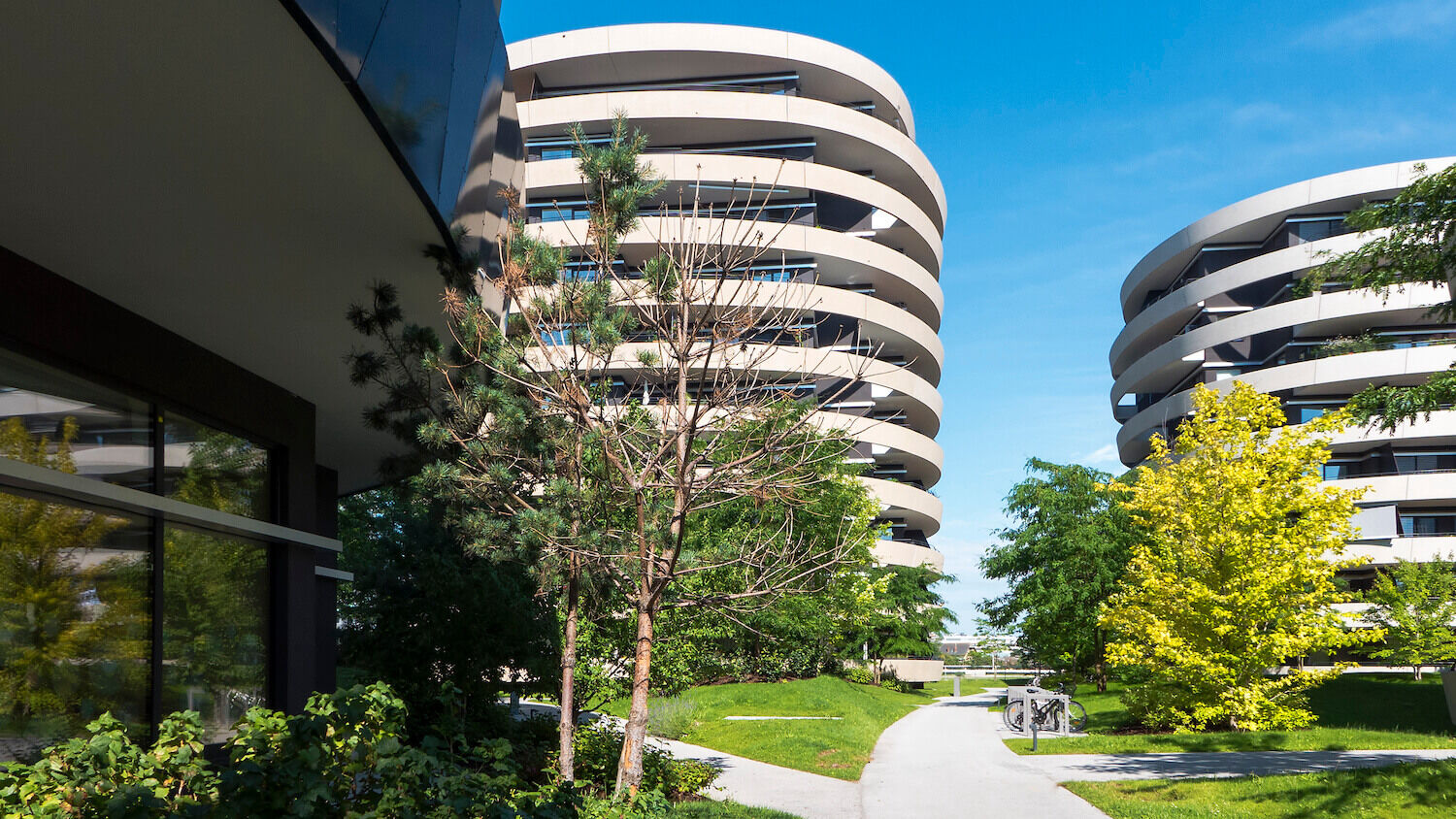
Heitkamp constructed a special building complex located in the immediate vicinity of the "Green Prater", known as the heart of Vienna. Prepared by the worldwide recognized Atelier Thomas Pucher, the project consists of seven different high-rise towers and independent apartments.
The land measures 12,000 square meters, and there are 144 underground parking spaces in the basement. Also featuring a nursery school, the project is distinguished with its ambitious indoor and outdoor design. The project has a unique appearance with its concrete exterior in various shades of grey and sand. Realized with the natural conditions of the Danube Region in mind, the project was completed this year.
The land measures 12,000 square meters, and there are 144 underground parking spaces in the basement. Also featuring a nursery school, the project is distinguished with its ambitious indoor and outdoor design. The project has a unique appearance with its concrete exterior in various shades of grey and sand. Realized with the natural conditions of the Danube Region in mind, the project was completed this year.


