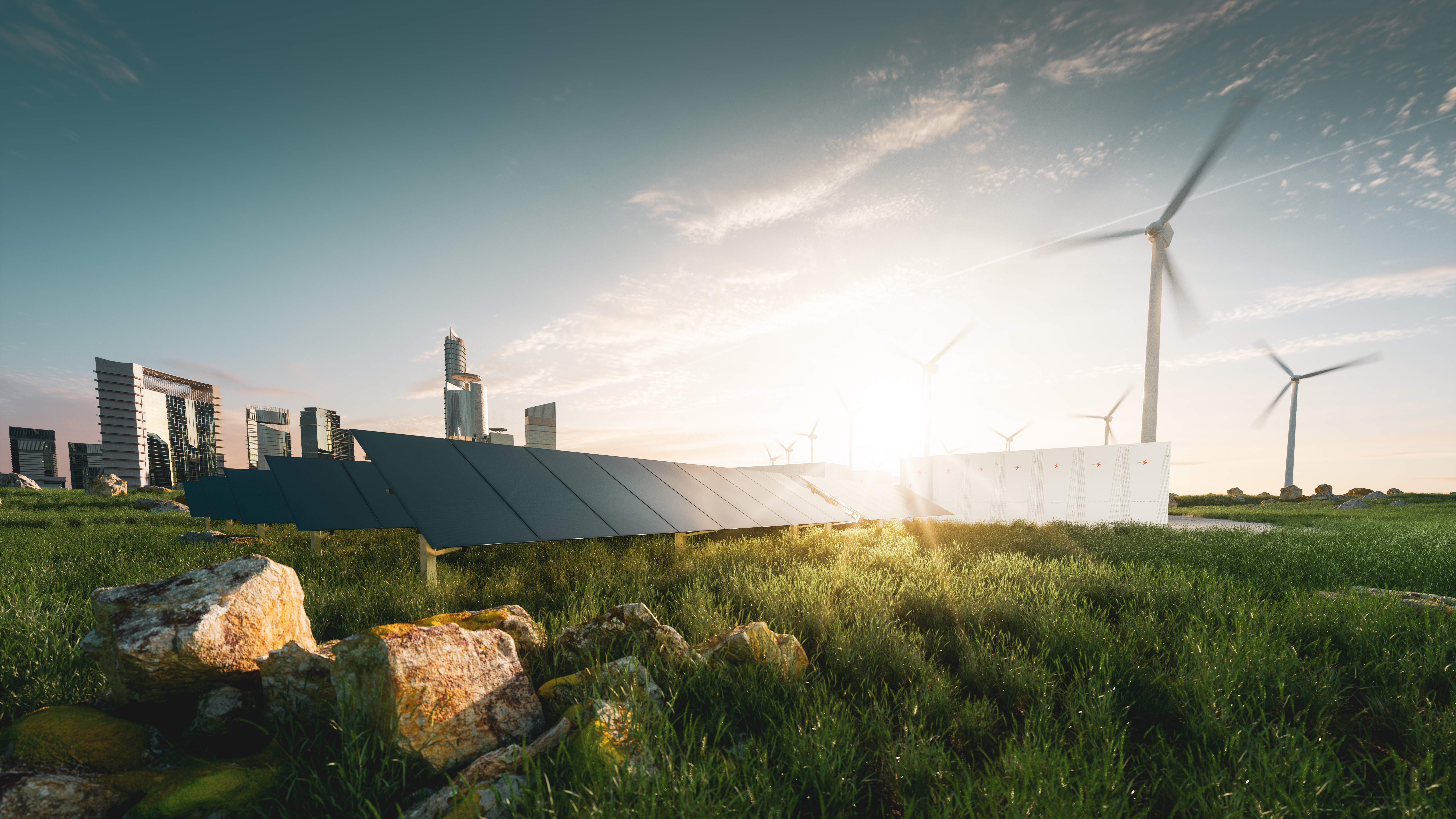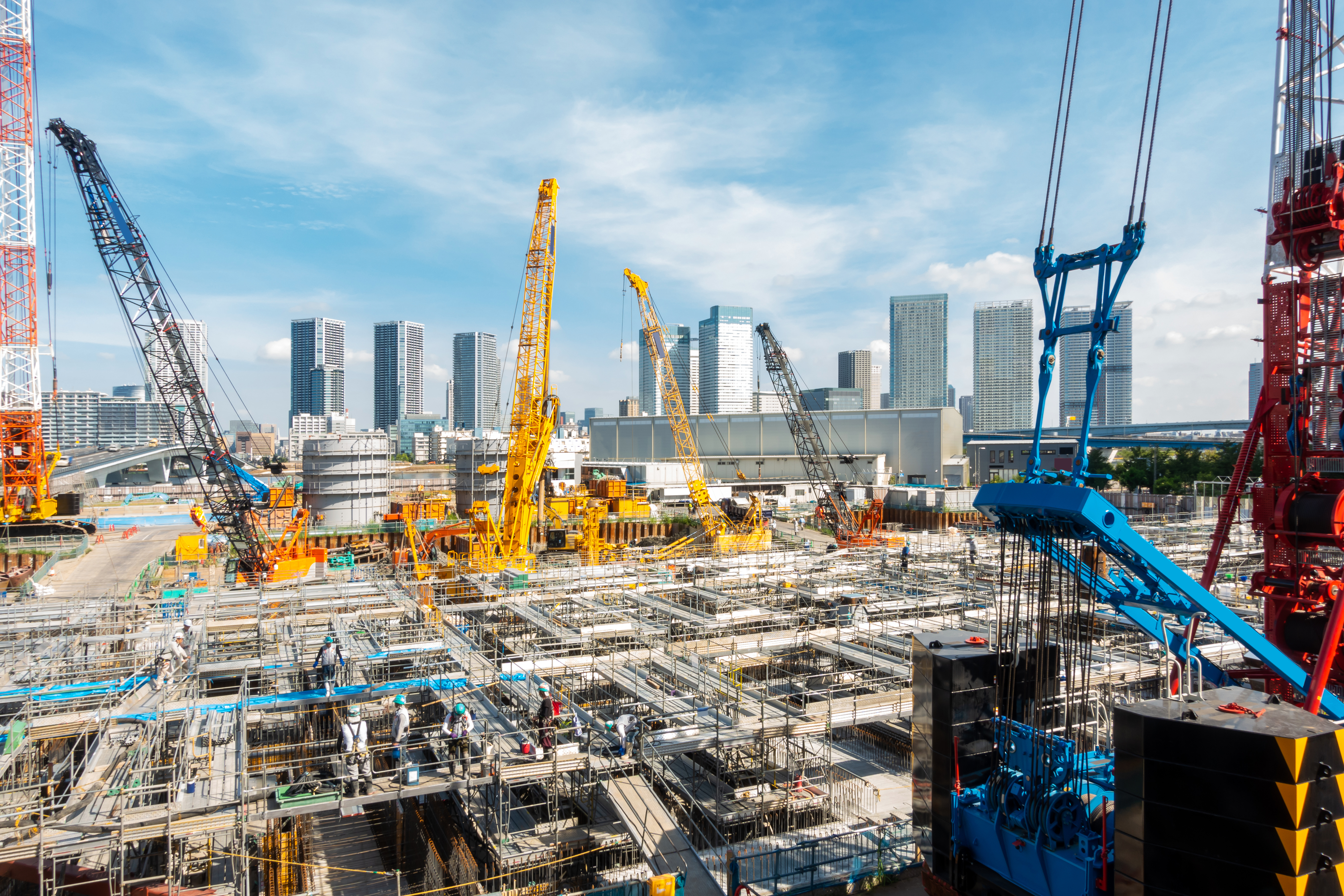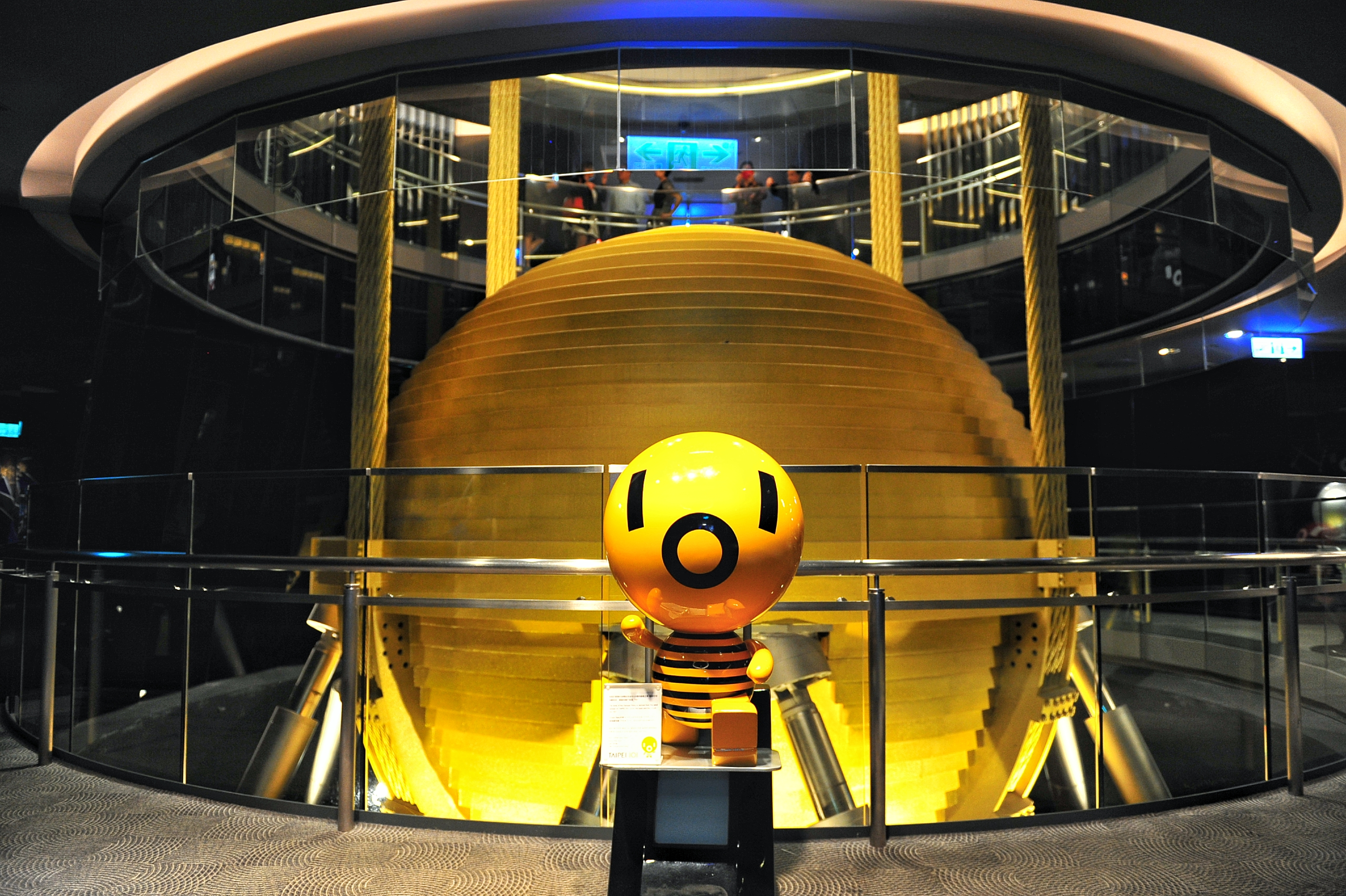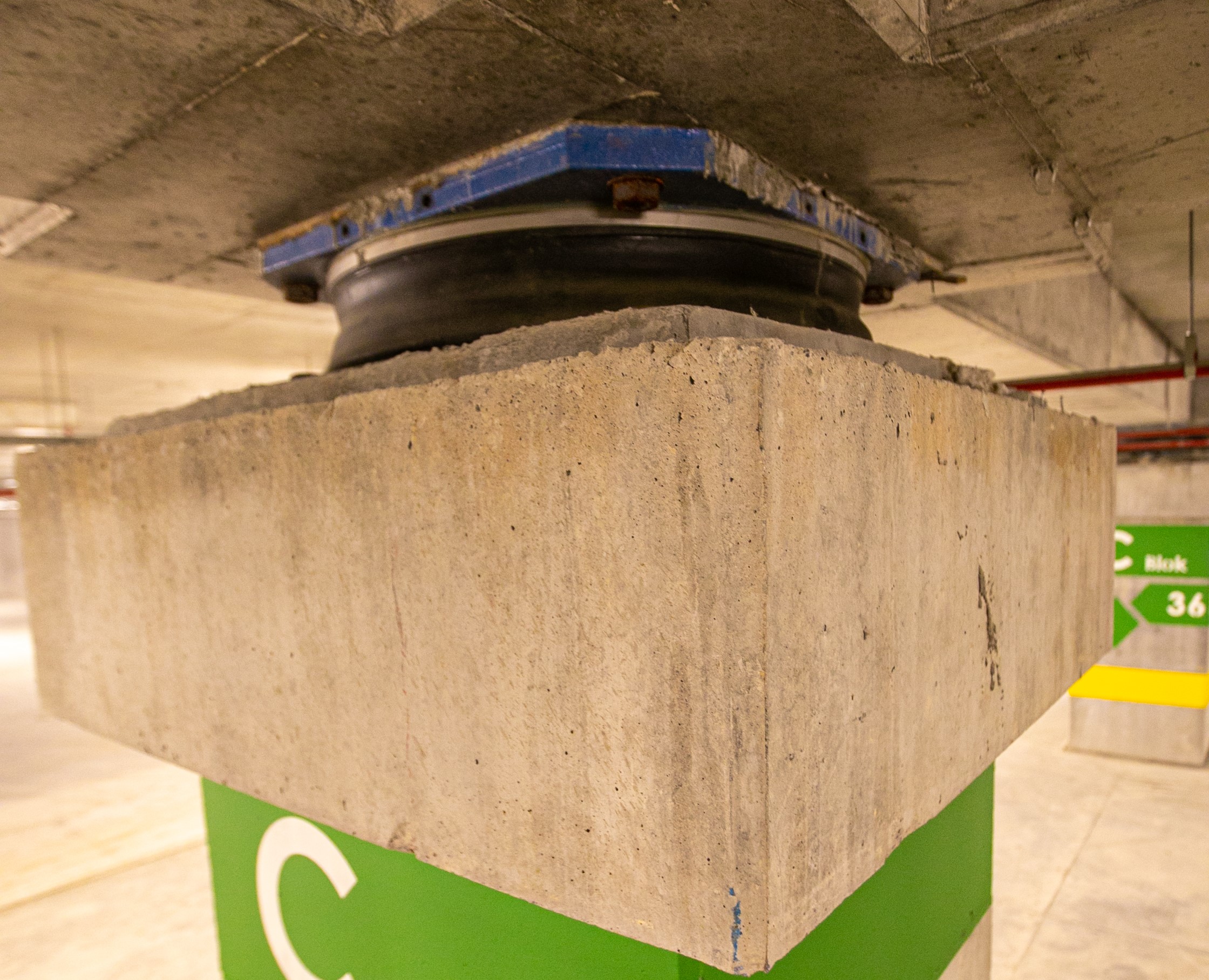How to Build Earthquake-Resistant Structures?
By 2050, two out of every three people in the world will reside in urban areas, a substantial increase of 2.5 billion individuals within the next 30 years. The latest IPCC report reveals that nearly 90% of urban expansion occurs in developing countries, often in informal and unplanned settlements near hazard-prone regions. Consequently, as cities expand, so does their vulnerability to climate and disaster risks.
According to Aon's Global Natural Disasters Report, the global economic losses from natural disasters in the first half of 2023 reached a staggering $194 billion, surpassing the 21st-century average of $128 billion.
The report emphasizes that nearly half of these losses were attributed to the devastating earthquakes in Türkiye and Syria in February, amounting to a staggering $91 billion.
Experts stress that the sooner we invest in increasing the resilience and sustainability of a city, the more impactful and effective the investment will be.
3 Fundamental Questions Before Building Sustainable and Earthquake-Resilient Cities
Last year, the United Nations World Urban Forum (WUF) in Katowice, Poland, aimed to raise awareness of sustainable urbanization among stakeholders, improve collective knowledge of sustainable urban development, and foster cooperation between different stakeholders.
At the forum, the Executive Director of the United Nations Human Settlements Programme (UN-Habitat), Maimunah Mohd Sharif, posed three critical questions that help provide guidance for constructing sustainable cities.
1-What urban legal frameworks and urban and regional planning frameworks are being developed in your country to steer the transformation of cities and human settlements towards a sustainable urban future?
2-How does your government/regional/sub-regional mechanism plan to facilitate investments to support the transformation of cities and human settlements for a sustainable urban future?
3-What steps has your government taken to empower local authorities during this process?

Utilization of Steel Structure Systems in Türkiye, an Earthquake-Prone Region
Considering that Türkiye is an earthquake-prone country, reinforcing all structures is critical. The key factors influencing the earthquake resilience of homes and buildings include the building's age, ground conditions, the state of beams and columns, and the moisture content within the structure. Structures constructed using high-quality materials while adhering to current regulations are regarded as more durable.
While buildings constructed on creek beds or fill may lack resilience to natural disasters, structures built on solid ground exhibit greater resistance to earthquakes. Primary reinforcement techniques include fusing old and new concrete, steel jacketing, column jacketing, epoxy injection, and reinforced concrete jacketing.
Industry experts assert that the steel building system stands out as a secure model in the prevention of earthquake damage due to its flexibility, strength, and lightness. Additionally, steel carries no risk of corrosion and decay.
Although widely adopted in Europe and America, the awareness of the steel building system in Türkiye increased notably after the 1999 Marmara Earthquake. However, its current awareness level is still below the optimal threshold.
While steel systems account for approximately 40% of usage in Europe and America, this figure remains below 1% in our country.
Earthquake-Centric Perspective and Resilience
When discussing earthquake resilience, Japan is often the first country that comes to mind. The ability of Japan to withstand substantial and frequent earthquakes is not only attributed to the robustness of its structures but is rooted in an earthquake-centric approach embedded in every aspect of its culture, ranging from education and technology to social awareness and innovative thinking. Today, all cell phones in Japan are equipped with a sophisticated warning system that provides users with 5 to 10 seconds of lead time to seek shelter before an earthquake strikes.
Moreover, the architectural design of buildings in Japan focuses not only on strength but also on adaptability. Rather than collapsing, structures are engineered to move with seismic forces; this is particularly evident in the realm of high-tech skyscrapers, which, instead of crumbling, elegantly sway in response to earthquakes.
How Are Earthquake-Resistant Houses Built in Japan?
Let's delve into seven earthquake-resistant building technologies commonly applied in Japan:

Seismic Isolation
Floor insulation in Japanese buildings serves to separate structures from the ground. Rubber bumpers at the base of buildings prevent tilting, enabling controlled horizontal swaying during earthquakes. This strategic use of buffers, combined with seismic isolators, ensures that buildings remain stable and avoid the risk of collapse.
Metal Plate
Metal plates in medium and high-rise buildings evenly distribute seismic forces, ensuring buildings do not break or collapse.
Earthquake Shock Absorber
Shock absorbers reduce impact, equalizing forces between buildings' upper and lower parts, absorbing 50% of earthquake energy.
Pendulum Method
The pendulum method, commonly employed in skyscraper construction, mitigates lateral swaying by centralizing forces. Concentrating power at the core prevents buildings from swaying left and right, enhancing earthquake resistance. Essentially a damping method, pendulum power aims to fortify high-rise structures by averting lateral tipping.

Seismic Invisibility Cloak
Seismic invisibility cloaks, composed of either concrete or plastic rings, are buried beneath the foundation of buildings. Their purpose is to minimize the destructive effects of earthquakes by capturing the energy emanating from the earth's crust. The rings absorb this energy, preventing its transmission to the building and reducing potential damage.
Carbon Fiber Cover
Carbon fibre covers, formed by blending fibrous polymer reinforcements with carbon fibre, are strategically positioned between columns and materials. Their use enhances a building's strength and bolsters its resistance to seismic forces.
Steel Cross Frames
Steel cross frames are pivotal in fortifying structural integrity and enhancing a building's earthquake resistance. By efficiently transmitting the seismic forces exerted during an earthquake back to the ground, they minimize damage and contribute to overall structural resilience.
Innovative Approaches to Earthquake Resilience: Seismic Isolation
The pursuit of innovative building materials transcends borders, as scientists and engineers worldwide focus on creating materials that maintain their structural integrity even in the aftermath of disasters; building on advancements like shape memory alloys and fiber-reinforced plastic wraps derived from polymers, these materials offer both strength and ductility to structures.

One of the cutting-edge developments in earthquake technology is the application of seismic isolators. Isolators are crucial components in reducing the damage caused by earthquakes, particularly in tall buildings and public spaces. These isolators are installed on vertical supports and foundations to minimize the shaking on upper floors.
This groundbreaking system has found application in major hospitals constructed by Rönesans Holding. The Başakşehir Çam and Sakura City Hospital, equipped with 2068 seismic isolators, proudly holds the distinction of being the world's largest seismically isolated building.





